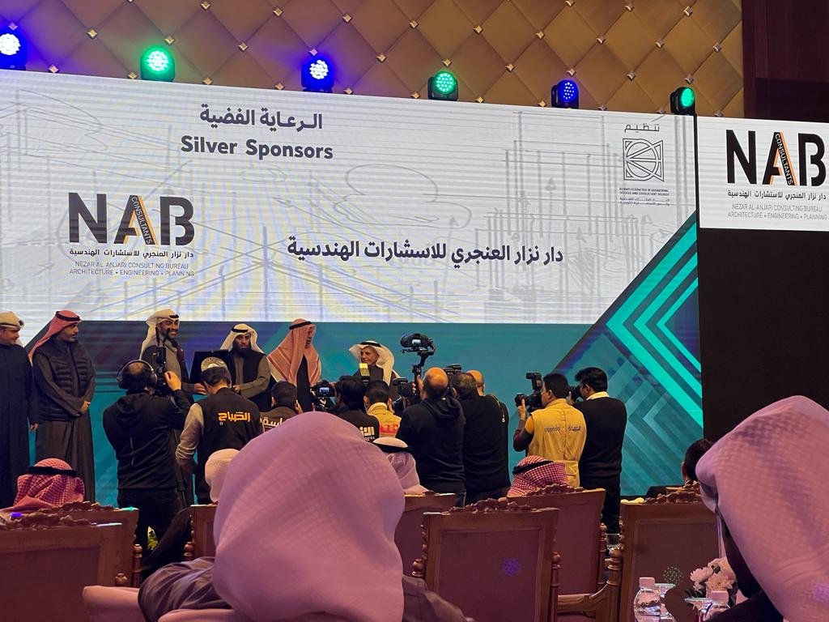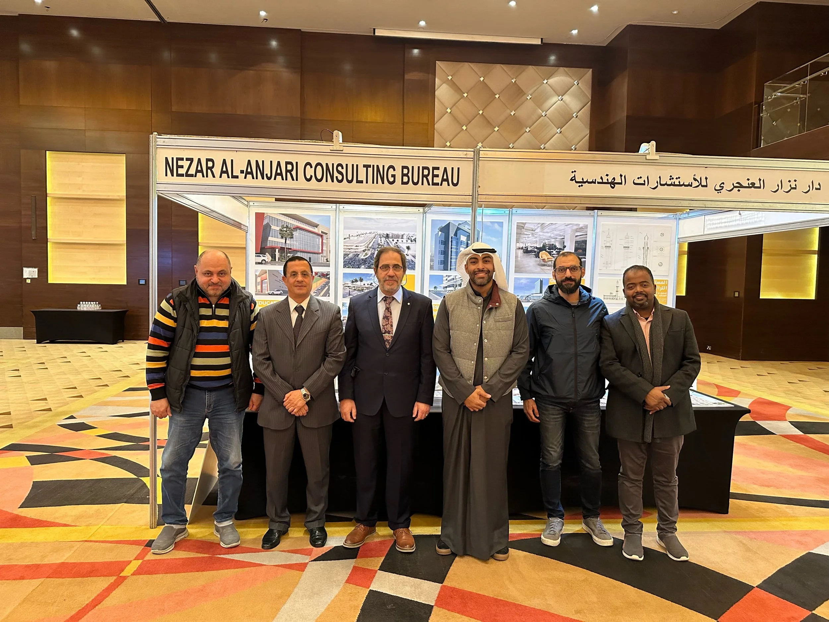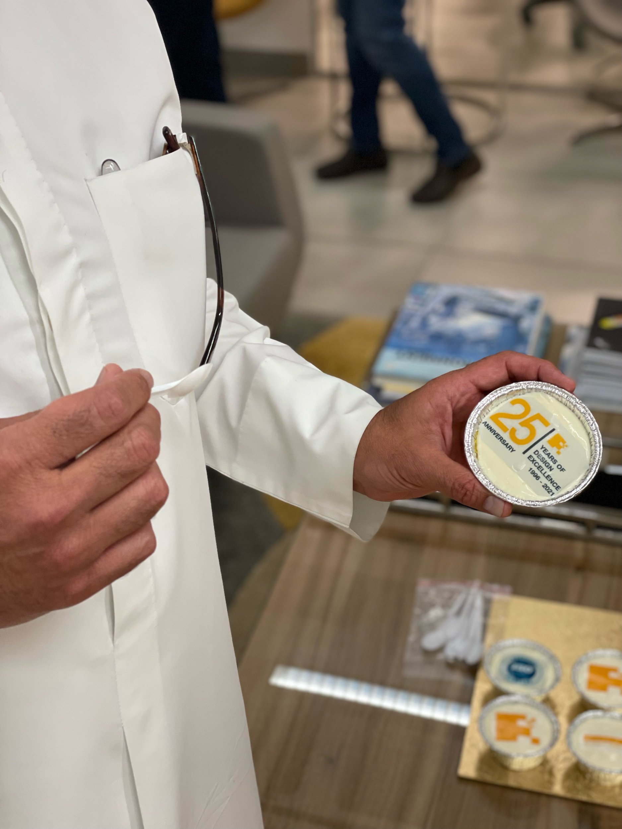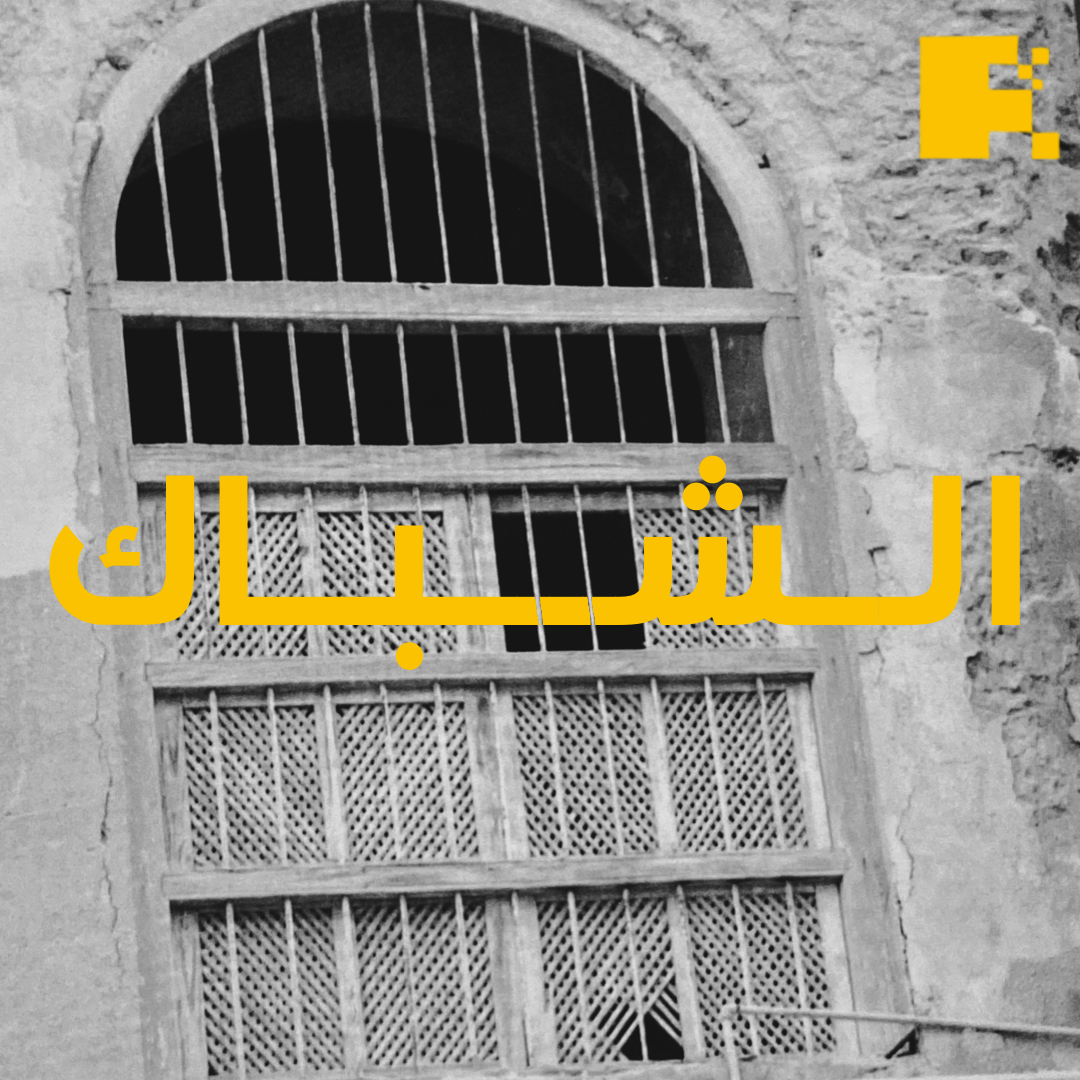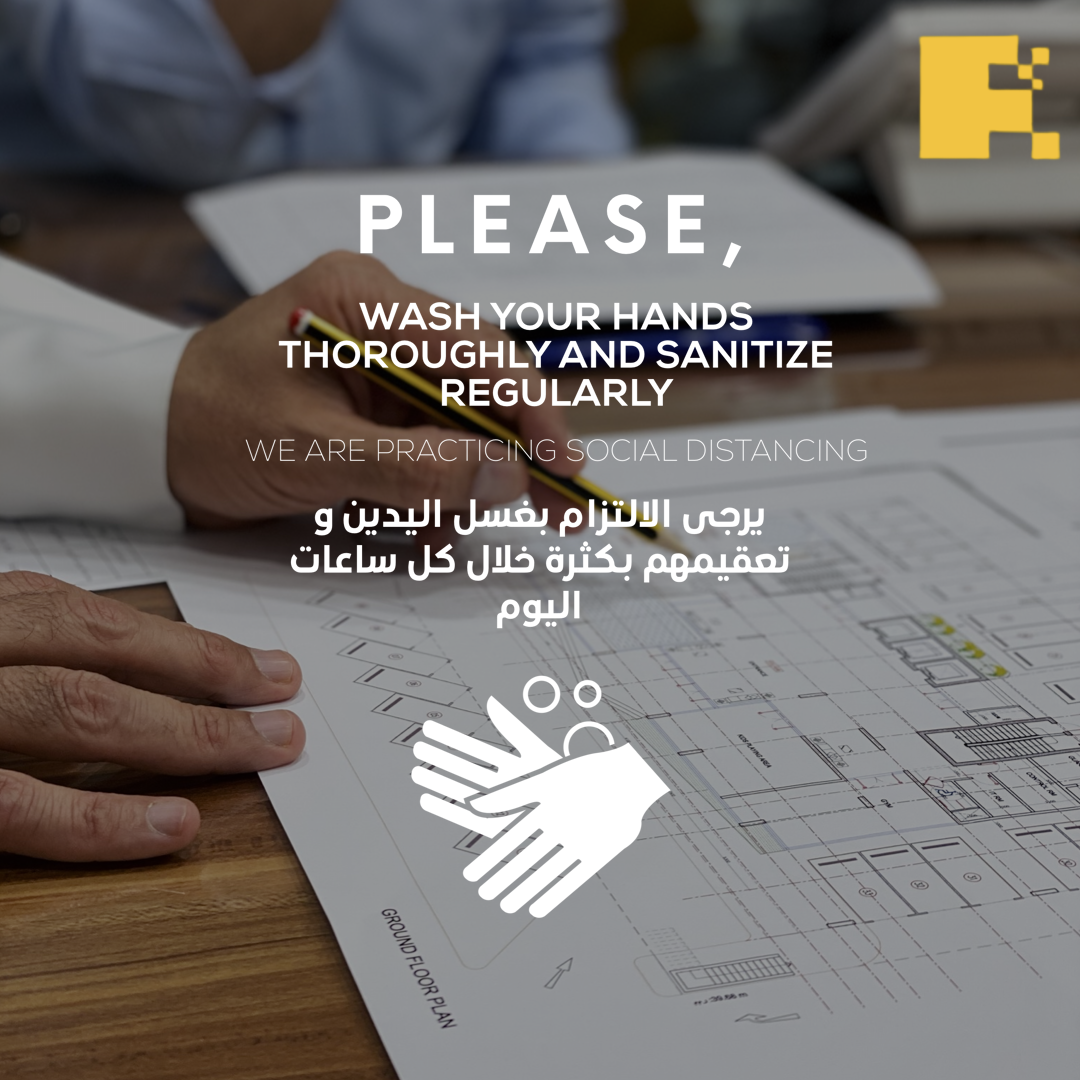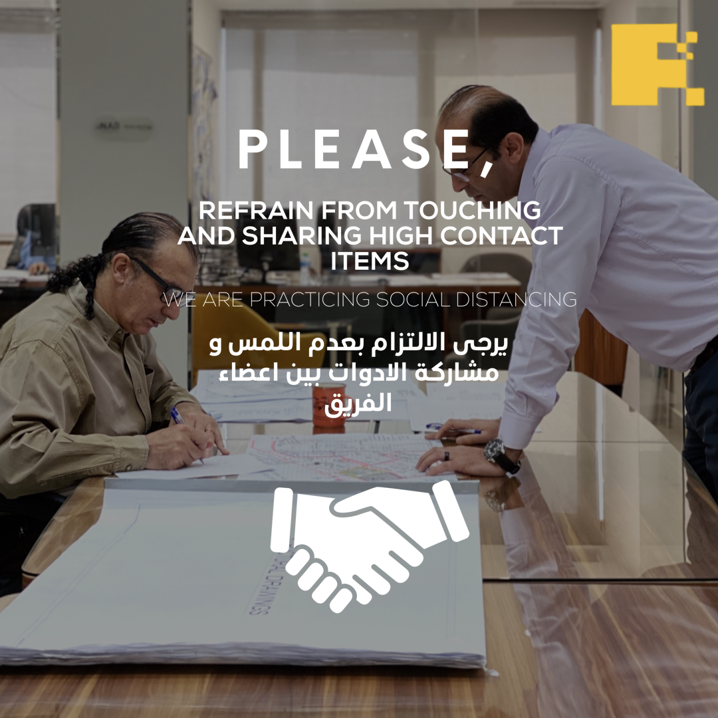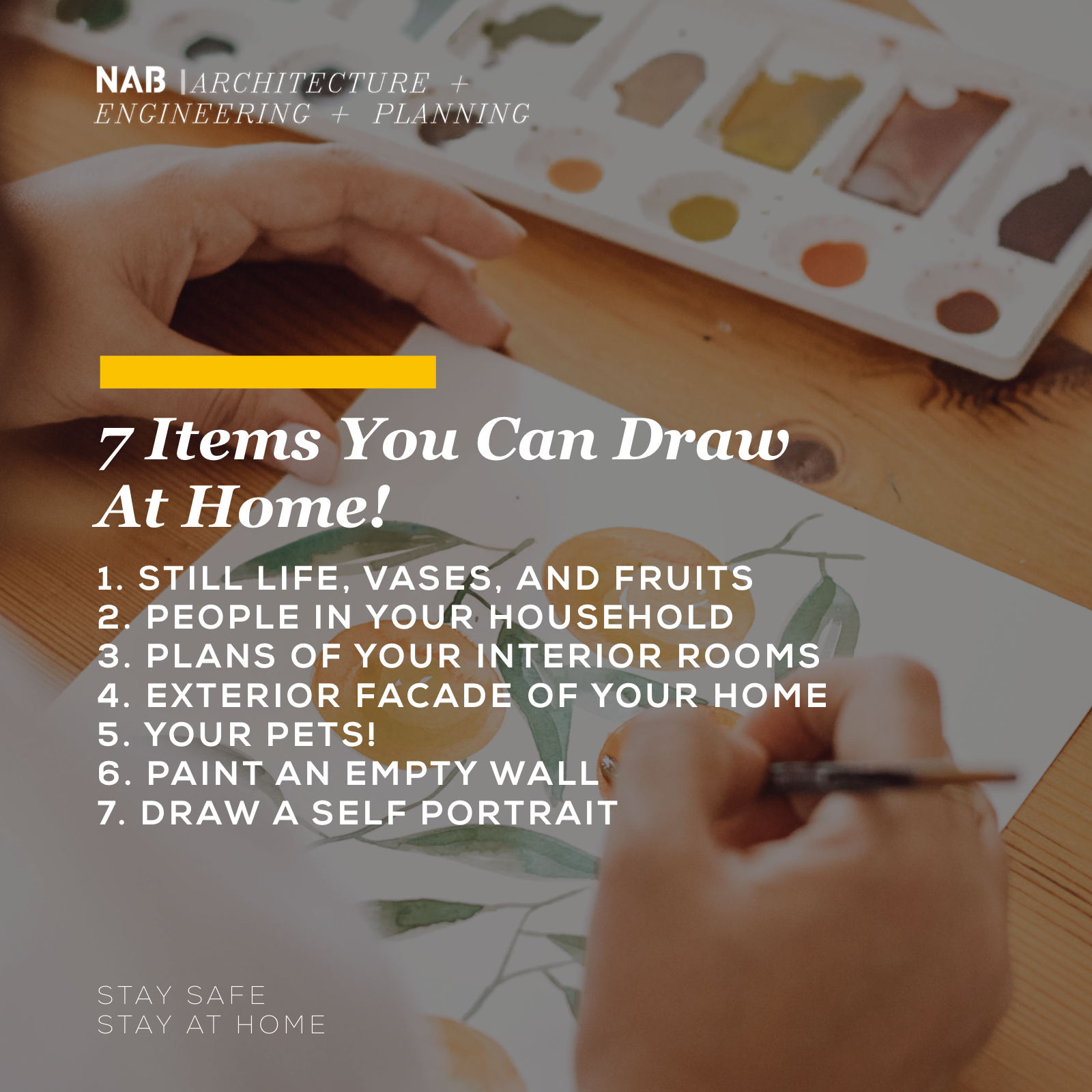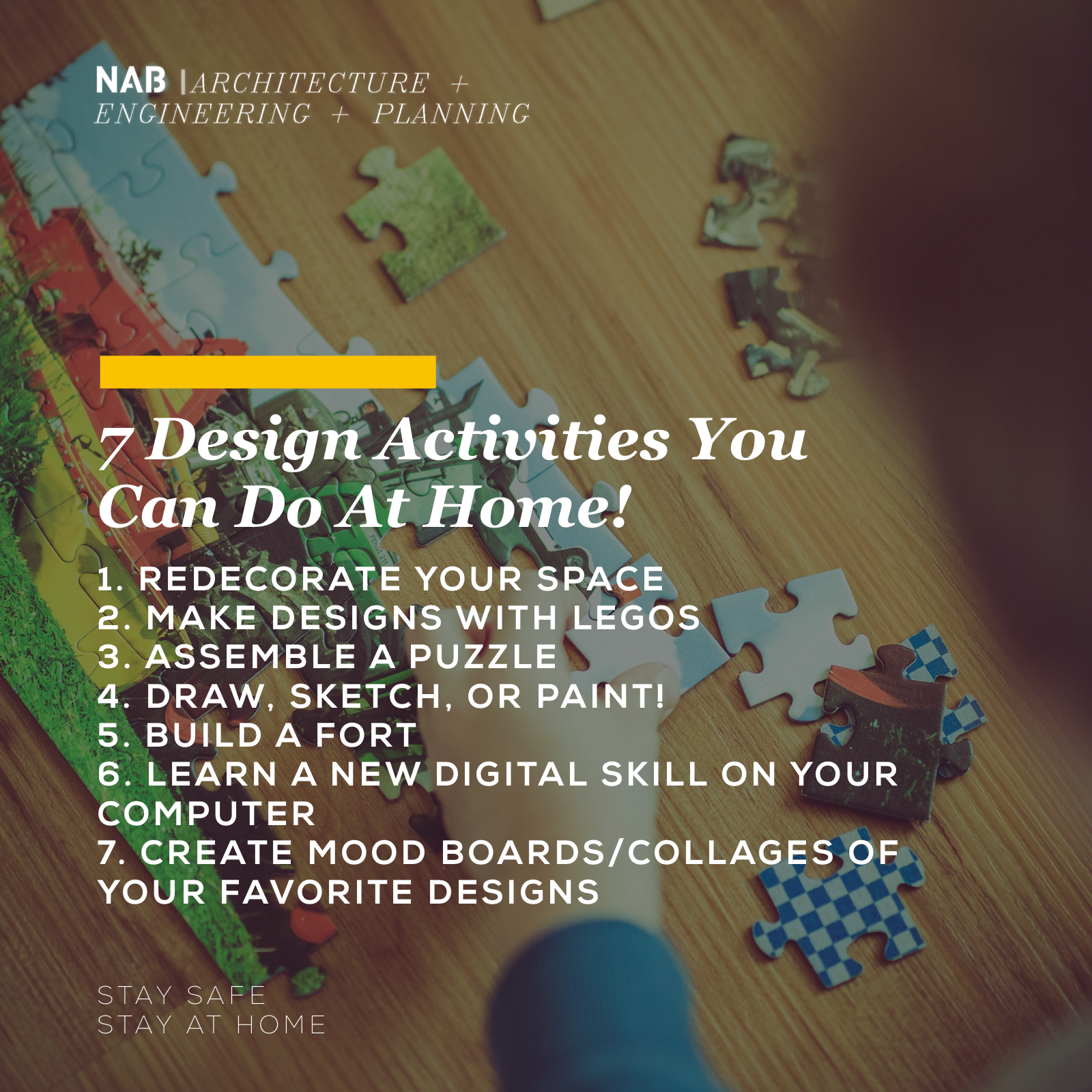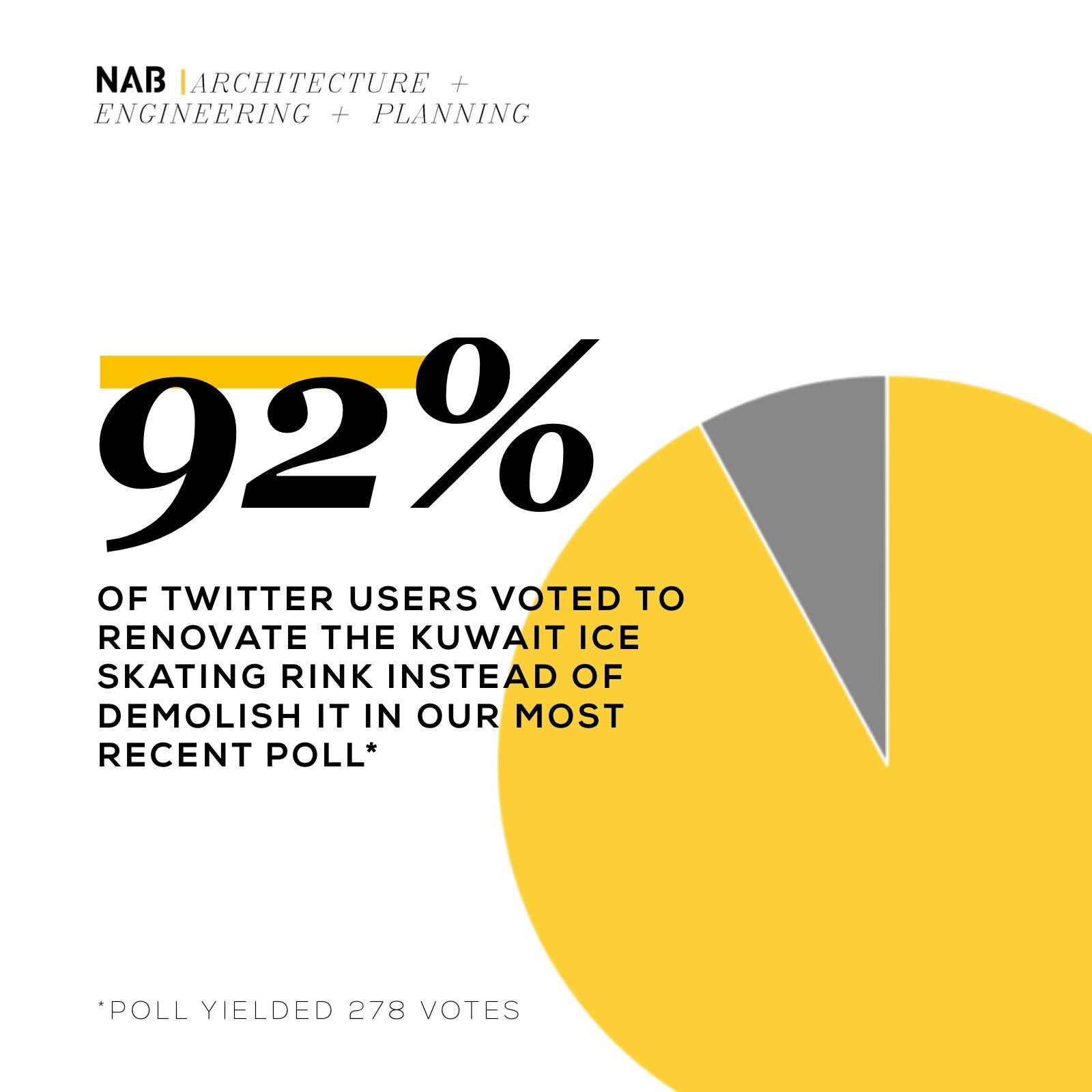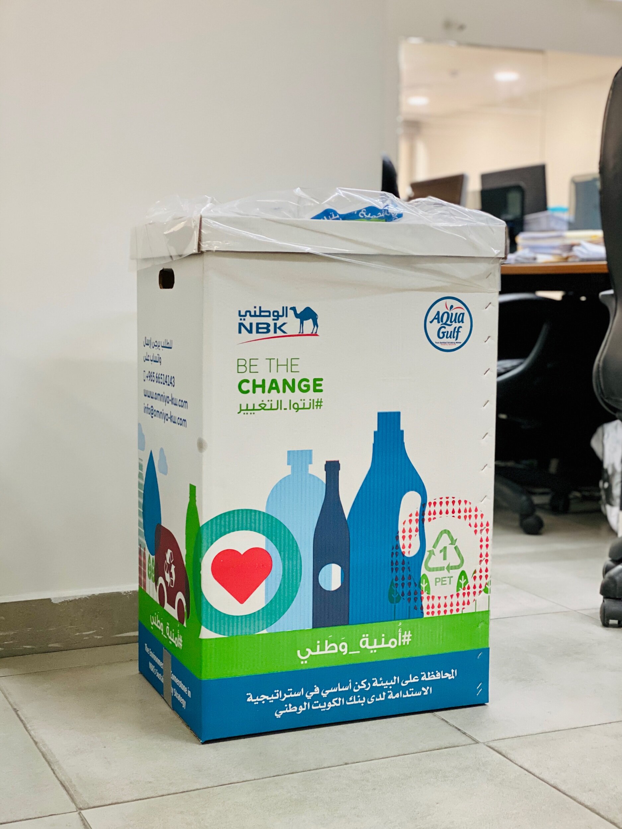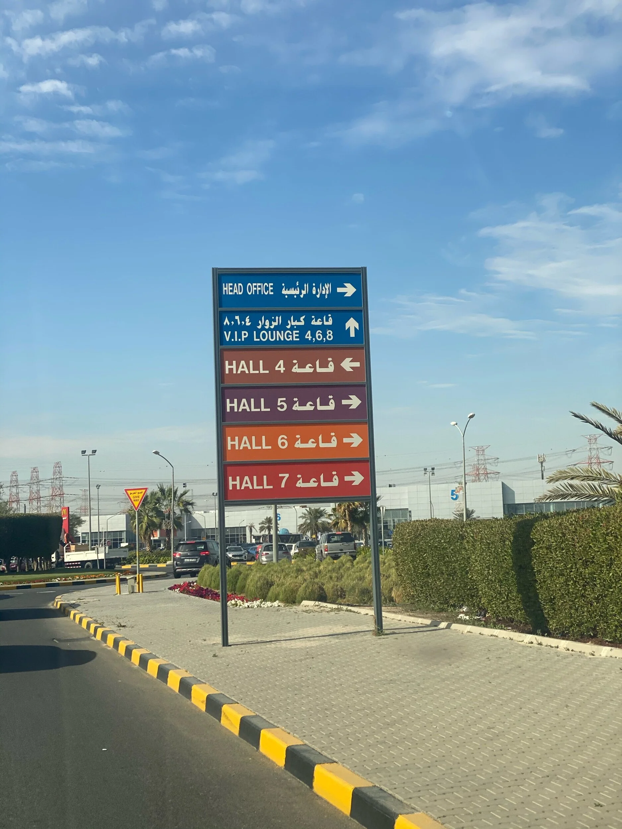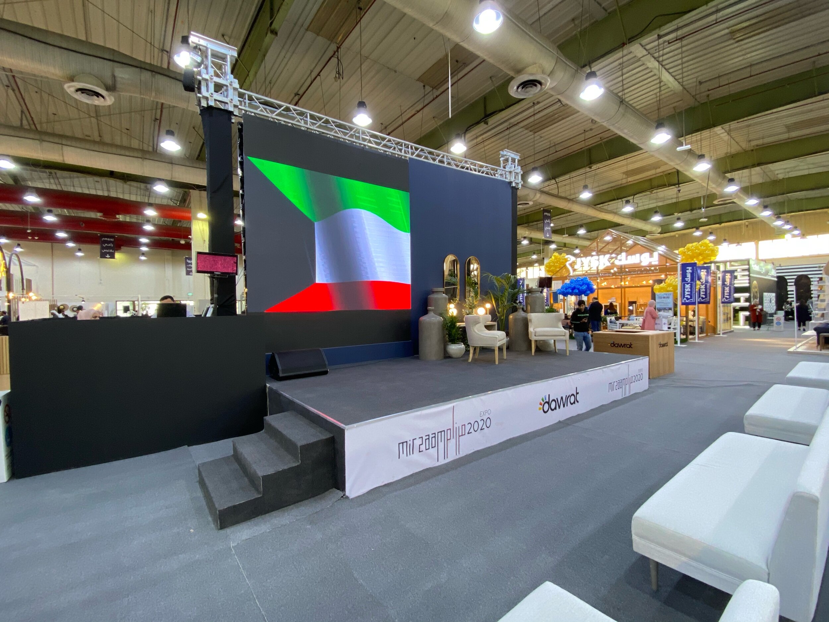NAB is happy to participate and sponsor at the gold level the Encon 3 Forum for Consulting Services Development Plan held at Crowne Plaza. The opening night included awarding the sponsors and receiving the award on behalf of NAB was Architect Abdulrazzak Alanjari. The weekend was filled with informative talks and discussions from guest speakers, industry leaders, and more. We look forward to participating and sponsoring similar events in the future.
Architect Nezar Alanjari Talks Home Building Contracts Between Owners & Contractors /
NAB, in collaboration with KFEOCH Kuwaiti Federation of Engineering Offices and Consultant Houses presented a talk on the importance of contracts during home building between owners and contractors. The televised talk will be released soon and full video will be available and posted.
Silver Jubilee Celebration /
NAB celebrates the occasion of 25 years of success and our Silver Jubilee, as well as obtaining the distinguished ISO certification. We hosted an intimate gathering with our esteemed team and enjoyed some snacks and refreshments.
Thank you for 25 years of success, and to many more years of celebrations ahead! Cupcakes provided by @noonysbakery
NAB Celebrates Silver Jubilee /
NAB is proud to celebrate our 25th Anniversary and Silver Jubilee as we unveil our updated branding and stationary including our newly acquired ISO Certification. Thank you for 25 years of success, and to many more years of celebrations ahead!
Steps to Becoming a LEED Green Associate /
The future is LEED!
Buildings are one of the world's largest Green House Gases Emitters of the world. In the United Stated of America, they are responsible for 40% of the primary energy use and associated green house gases (An Assement of Energy Technologies and Research Opportunities, 2015). With these given facts, buildings and construction have a great impact towards mitigating global issues such as climate change and global warming. The world nowadays is moving towards designing green buildings that can help in creating a positive impact on the environment, reducing global warming potential and decreasing our carbon footprint. However, in order to construct a green building there must be clear standards and guidelines that are internationally recognized for engineers and architects to follow. Therefore, green building rating system have emerged.
For over a decade, the U.S. Green Building Council has founded LEED, a green building certification system that can be used to measure how green a building is. With over 80,000 projects in over 162 countries participating in LEED, it is known to be one of the world’s most widely used green building rating systems in the world. The demand for professionals who can work with LEED has therefore increased, making the LEED Green Associate one of the most common and important credentials a person must get to pursue their career in the Green Buildings Industry.
However, to become a LEED Green Associate, a two-hour long exam must be taken. The exam is known for its tricky questions and by many people is considered slightly difficult. As a result, SEEDS Platform has created the SEEDS Guide 101: LEED V4 Green Associate Exam Prep Guide , an Ebook designed for the purpose of helping you study and ace the exam by sharing tips and summarizing the most important topics!
What is LEED?
LEED is a Green Building Leader as it stands for Leadership in Energy and Environmental Design. It is recognized to be the most used green building certification in the world. LEED certification can be applied to all building types aiming to reduce carbon emissions, saving energy and looking to implement a sustainable living.
According to GBCI “LEED is an international symbol of sustainability excellence that signifies a building that is lowering carbon emissions, conserving resources, reducing operating costs, prioritizing sustainable practices and creating a healthier environment.” - GBCI.org
About Becoming a LEED Green Associate
The exam is designed to measure and test the general knowledge of green building practices. It is also suitable for those new to green buildings and the LEED certification. However, to become a LEED Green Associate a two hour exam must be taken successfully. Once the exam is passed the LEED Green Associate credential is awarded. Therefore, becoming a LEED Green Associate will open a lot of doors for its credential holder as it demonstrates a strong foundation in the sustainability and green building sector.
What is The SEEDS Guide 101?
SEEDS Guide 101 was designed to simplify the studying process for individuals willing to take the LEED GA exam. Since the exam can be difficult to study for especially for those taking it for the first time, SEEDS Guide will help with knowing the tricks and main topics to focus on. The guide is structured and categorized to study in the most effective way possible. The image below shows the cover page of SEEDS Guide 101.
What does the SEEDS Guide 101 Cover?
The SEEDS Guide is structured to cover effective and simplified material. It starts with general tips, a summary of the most important areas to focus on under each credit category, a summary of all important definitions and standards, additional study resources and lastly it ends with some practice mock exam questions to make sure that the student is 100% ready to take the exam. A sneak peak image is provided below of the content the SEEDS Ebook covers.
How will the EBook help prepare for the Exam?
The Ebook aims to help students study smarter with the most efficient information available. It has provided simple tips for passing the exam. Students usually forget to focus on very simple key tips and those tips are given and can be found in the 2nd chapter of the Ebook. Most importantly the Ebook will highlight the key topics to revise after going through the LEED GA study material. The topics will be listed with brief explanations and what area to focus on in order to score high results in the exam. The book also include guided steps on how to register for the exam! Here is another sneak peak of SEEDS Ebook content.
How to purchase the SEEDS Ebook?
There are various online LEED Green Associate exam preparation resources and SEEDS Guide 101 is one of the best ways to prepare for the LEED GA exam. Keep in mind that this Ebook does not provide detailed information about each credit category and does not replace the LEED reference guide. The purpose behind the guide is to summarize the most important topics and simplify the process of studying for your exam. SEEDS Guide 101 is available now at your fingertips and it can be purchased online! The first 10 copies will be sold at a special price!
Purchase the Ebook now via SEEDS Platform and start your journey with LEED!
Note: The article is originally published by SEEDS Platform.
Blog post by Noor Esbaitah, Intern at SEEDS Platform
How to Prepare Your Construction Site for a Flood? /
As a civil engineer and environmental analyst, a crucial part of my job is to inspect construction sites. After the floods Kuwait experienced in the past few weeks, I’ve witnessed disastrous sites where not only severe environmental violations were detected, but also the health and safety of the workers was greatly compromised.
As severe floods are possible during the next period, it’s important to prepare your construction site to incur minimum damage.
The following measures can be taken to prepare your construction site for the next flood:
1) Understand the history of your site
A) Has your construction site experienced flooding before?
B) Is the land you are building on prone to flooding?
C) Essentially you have to know if you are in a high-risk flood area.
You can access flood maps in Kuwait through several resources such as:
www.globalfloodmap.org/Kuwait
www.floodmap.net
www.thinkhazard.org
2) Create a flood plan
The plan should include clear instructions on how to protect staff, hazardous equipment and minimize the risk of pollution. The plan should also determine the necessary equipment in case of a flood occurrence such as sandbags. Contact information should be readily available incase coordination with other entities is needed. All measures against gas leaks, electrical hazards, and other site risks should be addressed. Another important issue I’ve noticed during my experience, is that a lot of avoidable monetary losses were incurred due to ill-storage of construction material. Your flood plan should take into consideration what needs to be where and how to transport it.
3) Insurance, insurance, insurance!
Floods can be a huge financial drain on contracts and construction companies. Make sure your site is insured against floods, and make sure you have good insurance!
While some floods are forecasted in the upcoming period, floods can also be unpredictable which is exactly why you need to prepare your construction site today. Know your flood-risk, make sure your flood plan is communicated to all your staff members and workers, and get ahead of your insurance.
Blog post by Farah Al Saeed, Civil Engineer, Environmental Public Authority
Unplanned Architecture: Schools of Kuwait /
First published on April 15, 2020
As global headlines read 'temporary', 'pop-up', and 'transformation' of spaces, the use of schools has been the preference of many governmental agencies. The need for additional space became a major and critical demand in the fight against the new virus.
COVID-19 won't be the first time the schools of Kuwait were adapted in response to a crisis. Throughout history, schools have been successfully reimagined to meet multiple needs, from shelters to polling places.
Found in every neighborhood-unit, schools are a strategic and geographically diverse asset. Located in central junctions or at the outskirts, schools found in the neighborhood-units of Kuwait offset from dense residential blocks.
The immense care for safety in school designs transform the space into a controllable and supervised environment. Schools limit undesired movement, control access, and allow for a smooth flow of users. They are designed as a physical time schedule. Human experiences are timed, shaped, controlled, and tracked.
The variety and size of programs found in schools transform the structure into a self-contained entity capable of adapting to different demands seamlessly. With a range of dimensions, sufficient space is provided to host various activities and uses in gyms, fields, auditoriums, and halls. More specific programs provide grounds for critical requirements. Bathrooms, health clinics, dining halls, security posts, and religious spaces fulfill user needs and enhance their experience.
Last week, Kuwait's Cabinet of Ministers ordered the Ministry of Education to allocate schools to aid in the fight against COVID-19. Schools are being used to house cooperative society workers to help curb the spread of COVID-19 in co-ops. Another batch of buildings have been transformed into institutional quarantine facilities to house citizens abroad on their return. Other schools under the control of the Ministry of Interior are being used as deportation centers. At the time of writing, a joint effort by the Ministry of Health and the Ministry of Defense was announced to transform multiple schools into field hospitals at districts under total lockdown.
Beds and cabinets are being moved in.
Temporary walls set up.
Ventilators installed.
A movement of adaptive reuse has started.
Our schools present a vast opportunity. Their commonplace and prototypical design provide an adaptable infrastructure capable of tackling various issues.
Kuwait is in a race against time for space, and out schools are there to help.
Blog post by Abdullatif Al Barjas, Architect, B.Arch - MSc Architectural Design & Theory
Elements of Old Kuwaiti Architecture /
A quick look at the elements of old architecture in Kuwait such as the courtyard, the “liwan,” the vestibule, the windows, the alley, and more!
The internal courtyard, surrounded by rooms from all sides secures full ventilation to reduce the intense heat during the summer. Seating is also possible in shaded areas of the courtyard as well. Are courtyards still an important element in today’s homes and buildings?
The “liwan” is a passage that historically separated the rooms from the courtyard, was always shaded, and allowed rooms to be shaded due to indirect sun angle. Do you think it is still an integral part of buildings today?
The vestibule, a passage in front of the house gate with an angled wall at its end, prevented the wind from carrying dust into the home. It also insulated the house from outside sounds and secured privacy when opening the door.
The windows showed building skills in using wood and iron for decoration.
The alley is a shaded old narrow passage due to the closeness between homes.
- Excerpts from the book, Elements of Old Kuwait Architecture, by Architect Saleh Abdulghani Al Mutawa
Framing the Vision of an Individual /
Life in a task-oriented job of construction is one that is very fast paced. We usually stick to the status quo instead of looking for novel alternatives that cater to the modern day era.
As a facility planner/owner you would want the place to be lively. Often, an average person would walk in and out of a place without experiencing the essence and elements behind it. As such, the facility owner should take into account the use of space. A key element is visibility. Therefore, the space designed should have a clean finish, with its elements exhibited to the consumer, offering a high sense of awareness and insuring that all the amenities exist.
Lighting for instance, adds an emotional element to the space. That is why, the minute you walk into a hotel lobby, the dimming light effect gives you a feel of relaxation. The double height ceilings can give you a sense of luxury, while the ceiling details and sunlight coming through would give you a natural outcome effect.
Behind every decision taken during construction, lies a well envisioned strategy. The creative process of design is something every builder in the engineering field should have. A little bit of imagination can change the whole concept in design. It can be inspired by the concept of motion, typography, and circulation. For example, an individual walking into a commercial building might notice that they have their escalators built five meters in between to allow the customer to acknowledge what is around, increasing the probability of them entering nearby boutiques. Not only to optimize the flow of people, but it can also be considered a marketing tool.
This global pandemic has given us a chance to reflect on the many issues faced, emphasizing the importance of an individual’s experience and the creativity process of design for future construction projects. Our work will reflect upon us in many ways, so try to make it worth it.
Blog post by Haya Al Nafisi, Industrial Engineer, PACE - Assima Project
How We Are Staying Safe At Work /
As we resume our regular working hours and get back to business as usual, we would like to share how we are staying safe at work with a “new normal.” Wishing everyone a safe and productive return to work!
Why Saving the Subcontractor Middle Market is Vital for Everyone in the AEC Industry /
As many industries relied on digitalization and virtualization to adapt and survive the global pandemic, the vitality of on-site labor has massively restricted the architecture, engineering and construction industry.
Almost all construction activities faced major delays, and in some cases, projects have been terminated. Labor restrictions and travel constraints caused massive supply chain disruptions, and the uncertainty surrounding the future of construction ultimately led to extensive job losses.
The widespread of construction site shutdown impacts the subcontractor middle market the most. As more subcontracting firms experience bankruptcy, the middle market segment collapses which essentially means there will be a drain in the availability of skilled labor.
It will be extremely difficult for larger AEC firms to recover post- pandemic if the losses on the subcontractor middle market continue to progress aggressively. The unavailability of skilled labors in the future will lead to more delays, higher construction costs and more losses. Subcontractors will essentially be working less for more money. In order to prevent an upward ripple effect from the severity of losses in the middle market, larger AEC firms must proactively develop mitigation plans that entail the viability of subcontracts.
The losses in the AEC industry vary depending where you are positioned in the industry’s value chain. How the industry progresses in the long term highly depends on how the subcontractor middle market proceeds during the crisis in the short term. The sustainability of a healthy economy at the middle market level is vital for the overall recovery of the industry. The future of the industry remains uncertain, and uncertainty is construction’s worst enemy.
Blog post by Farah Al Saeed, Civil Engineer, Environmental Public Authority
Covid-19 and its Effect on the Design World /
As you all probably know the coronavirus has been the recent hot topic in the entire world. The coronavirus knows no country, no race, and no religion.
The design world has mainly responded to the coronavirus in a positive manner. Schools are being used as shelters, large spaces have been transformed into medical centers, and many resorts and hotels are being used as quarantine facilities. The design world plays in important role in attacking the coronavirus by facilitating different ways to cope and live with our current situation. Recent Kuwait University Architecture Alum, Abdullatif Al Barjas, has explored the ways in which schools are being utilized to counterattack the coronavirus pandemic. You can read more about it on Instagram.
How has your business in the design world responded to the coronavirus? Have you been working and being productive at home? Have you been implementing technology and different electronic platforms to communicate with your team and your clients? We would love to hear more about how the Design world is responding to this crisis. Let us know in the comments below!
We are also adding posts that we have created on Instagram to help you manage your time during your home quarantine ranging from design TV shows you don’t want to miss, to architecture movies, books, and many other design activities that you can do at home.
NAB Adopts Bim /
We would like to announce our commitment to move to fully effective and innovative BIM use to push NAB to be a premier consulting firm in the region! By using BIM, we are better able to capture reality, have more information at our fingertips, improve collaboration between departments, simulate and visualize a project, and dive more into detail.
Read more about the benefits of BIM in construction and design to learn more about how effective it is and its importance in the design and engineering world.
Here are the 10 greatest benefits of BIM in construction:
1. Better Collaboration and Communication
Digital BIM models allow for sharing, collaborating, and versioning that paper drawing sets don’t. With cloud-based tools such as Autodesk’s BIM 360, BIM collaboration can seamlessly occur across all disciplines within the project. The BIM 360 ecosystem allows teams to share project models and coordinate planning, ensuring all design stakeholders have insight into the project.Cloud access also allows project teams to take the office to the field. With apps such as Autodesk’s BIM 360 tools, teams can review drawings and models onsite and on their mobile devices, ensuring they have access to up-to-date project information at any time.
2. Model-Based Cost Estimation
Many AEC firms are realizing that including estimators earlier in the planning stage allows for more effective construction cost estimation,which has led to the growth of model-based cost estimating (also known as 5D BIM). Using BIM tools such as Autodesk’s Revit and BIM 360 Docs automates the time-consuming task of quantifying and applying costs, allowing estimators to focus on higher value factors, such as identifying construction assemblies and factoring risks.
3. Preconstruction Project Visualization
By using BIM, you can plan and visualize the entire project during preconstruction,before the shovel hits the ground. Space-use simulations and 3D visualizations allow clients to experience what the space will look like offering the ability to make changes before construction start. Having a greater overview from the beginning minimizes expensive and time-consuming changes later.
4. Improved Coordination and Clash Detection
BIM allows you to better coordinate trades and subcontractors, detecting any MEP, internal, or external clashes before construction begins. Will the electrical conduits clash with a steel beam? Do the doorways have enough clearance? With software such as Autodesk’s BIM 360 Glue you can avoid clashes with automated clash detection.By avoiding clashes, you reduce the amount of rework needed on any given job. With BIM, you have the opportunity to plan it right before you build onsite. You can avoid last-minute changes and unforeseen issues by enabling easy reviewing and commenting across multiple disciplines.
5. Reduced Cost and Mitigated Risk
75% of companies that have adopted BIM reported positive returns and on their investments. But BIM can save you money in a myriad of ways if you take advantage of it. Closer collaboration with contractors can lead to reductions in tender risk premiums, lower insurance costs, fewer overall variations, and fewer opportunities for claims. Better overview of the project before starting allows for more prefabrication and reduces waste on unused materials. Prefabricated elements can be easily bolted in place rather than created on-site. Labor costs spent on documentation work and miscommunications are reduced. Many companies are using BIM and construction technology to reduce costs and mitigate risk.With an ever-increasing number of team members using project data, real-time collaboration and a single document repository such as BIM 360 Docs reduces the risk of any company using outdated information. Making sure the right information is available at the right time is essential to completing a successful quality project.
6. Improved Scheduling/Sequencing
In the same way that many of these benefits save money, they save time by reducing the time of project cycles and eliminating construction schedule setbacks. BIM allows design and documentation to be done at the same time, and for documentation to be easily changed to adapt to new information such as site conditions. Schedules can be planned more accurately and communicated exactly, and the improved coordination helps projects be more likely to be completed on-time or early.
7. Increased Productivity and Prefabrication
BIM data can be used to instantly generate production drawings or databases for manufacturing purposes, allowing for increased use of prefabrication and modular construction technology. By designing, detailing and building offsite in a controlled environment, you can diminish waste, increase efficiency, and reduce labor and material costs.
8. Safer Construction Sites
BIM can help improve construction safety by pinpointing hazards before they become problems, and avoid physical risks by visualizing and planning site logistics ahead of time. Visual risk analysis and safety evaluations can help ensure safety over the course of the project execution.
9. Better Builds
The increased reliability of a coordinated model leads directly to greater building quality. By sharing common BIM tools, more experienced team members work together with builders through all phases of the project, providing better control over technical decisions around design execution. The optimal ways to construct a project can be tested and chosen early in the project, and structural deficiencies can be identified before building. With the use of visualizations, better design aesthetics can be more easily chosen, such as modeling the flow of natural light into a building. Then, during construction, reality capture technology can be utilized to improve accuracy.
10. Stronger Facility Management and Building Handover
The information in a model also empowers operation of the building after construction is over, providing an ROI well after project completion. Using construction software, an accurate, ongoing digital record of building information is valuable for facilities management and renovators for the entire lifecycle of the building. Data can be sent into existing building maintenance software for post-occupancy use. Using a tool such as Autodesk’s BIM 360 Ops, contractors can transform building handover by connecting BIM data generated during design and construction to building operations.Building Information Modeling has become an invaluable tool with an abundance of benefits for the construction industry. Projects utilizing BIM have a greater chance of success and maximize effectiveness for every stage of the project lifecycle and beyond.
Information courtesy of : https://connect.bim360.autodesk.com/benefits-of-bim-in-construction
Kuwait Ice Skating Rink /
As many of you may have heard from our social media outlets or any other news platforms, the Kuwait Ice Skating Rink is going to be demolished soon and has officially closed to the public today. We ran a Twitter poll that resulted in over 270 votes, with 92% of the votes with renovation as opposed to demolition.
We ran a Twitter poll that resulted in over 270 votes, with 92% of the votes with renovation as opposed to demolition.
In many cities worldwide, there is a preservation department in charge of dealing with all issues such as this, and maintaining any local history, heritage, and cultural elements of architecture. To those arguing that the rink isn’t that old and historic, is demolition really the only way to go about a “failed” building or use of program? Not only is demolition a destruction of architecture and good design, it is also unsustainable and really unhealthy for the environment.
There are final thoughts that the rink might remain open, but it has not been confirmed yet. For now, goodbye Kuwait Ice Skating Rink!
Our Collaboration with Omniya /
We have collaborated and partnered up with Omniya to recycle plastic right here at NAB. The box is located in the community work area and we will be collecting all plastic bottles and other plastic elements. Attached is an image where you can see the things you are able to recycle. Once the box is full, we will empty it and take it to be recycled at their recycling facility. Please make sure to use it whenever possible for small steps on our part to help the environment and try to become more sustainable. Trying to limit our use of single use plastic is the best option, however, we now have a better option to recycle our plastic if we need to use it.
Kuwait National Day Decorations: A Disaster? /
As many of us are now starting to celebrate Kuwait National Day and the month of February, Kuwait’s streets are also starting to self decorate themselves with bright lights and icons of Kuwait’s past and present. Kuwait’s National Day celebrations are seen by the millions of residents in Kuwait. Should those decorations have some designer input? Or should they just be ordered arbitrarily and placed randomly on street corners and roundabouts?
Join the conversation on Twitter @nabkwt or comment on the post below.
Photos above from multiple sources online.
Our Visit to Mirzam Expo 2020 /
Mirzam Expo 2020 is the second edition of the interior design, architecture, and decor expo. The expo is currently in its second day at the Kuwait International Fairgrounds and will be running until February 1st. It features booths from multiple decor and interior stores, some of which are unveiling new products or have exclusive offers at Mirzam only. We visited and took part of workshops and talks regarding all things design, and currently have a coverage on highlight on our Instagram stories.
The entrance to Mirzam can be found by following signs to halls 5 and 6. A goodie bag is given to all registered visitors with a booklet and guide and other giveaways.
Multiple talks and events were held simultaneously in the halls and were free to attend and very informative. Workshops such as woodworking, interior design tips, lighting, and more were available for the public to enjoy and participate in.
Some of our favorite booths and pieces after walking around the expo.
The main workshop and talk area in hall 6.
Mirzam 2020 proved to be a success. For people interested in visiting it is catered more towards finishing a home and details such as furniture, lighting, decor, carpets, art and tableware, etc. It is not a construction or larger scale expo, but rather an intimate home oriented expo to get an idea of the market and what’s available in the interior design community in Kuwait!
Mirzam will continue until February 1, 2020, and can be found in halls 5 and 6 of the Kuwait International Fairgrounds.
Site Visits in the Design Process /
Site visits are an important aspect of every design process. Documenting your first impressions is vitally important, ask yourself; what do you see as you enter the site? what do you hear? what do you feel? (...what senses are the first to be triggered), you will only get one chance to do this properly and so you need to make it count!
Moving on from first impressions, you should plan to walk around the site as least twice (as a minimum) to ensure that nothing is missed, so leave enough time to make a least two loops, noting down and photographing everything that you feel is relevant, no matter how small.
A camera is essential in documenting the site, and the pictures taken during your visit are likely to be used on a daily basis throughout your project. So once again make sure you document and record everything. Pictures should be taken from all distances, close zoomed-in sections of materials and textures along with shots of the site from a distance to include the area as a whole and within its context. Note pads are important for obvious reasons, we prefer an A5 sized pad, as this is much easier to carry and hold than an A4 one. Tape measures can be useful, but we never go on a site visit without a distance meter.
Finally, here is our checklist of things to keep in mind while on any site visit to help later on with the design as well as other aspects of the project such as structure, mechanical, etc:
Entrance and access points (both pedestrian and vehicle)
Security (gates, surveillance)
Travelling to the site (road types and suitability, safety, public transport)
Boundary treatment (fencing, vegetation, land form, water)
Extent of boundary (does it match the survey/OS map)
Circulation (existing travel routes within the site)
Noise levels (quiet and loud areas)
Services (electric, gas, water, sewage)
Existing buildings (condition? Relevant? Protected?)
Existing landscape features (condition? Relevant? Protected?)
Neighbouring buildings (local vernacular, protected?)
Views in and out of the site (areas to screen off and areas to draw attention to)
Trees and vegetation (protected and rare species)
Ecology (any areas likely to be home to protected species)
Orientation (sun and wind paths)
Light levels (areas in direct sunlight, shaded areas, dappled light)
Accessibility (disability access)
Surrounding context (historical, heritage, conservation area, SSSI, AONB)
Existing materials in and around the site
Topography (site levels)
Flood level (is it likely to flood)
Soil and ground conditions (types and suitability)
Existing legal agreements (where are the rights of way, covenants)
Hazards (Electricity lines, Drainage, Telephone lines, Sub-stations)
Photos above are from our latest site visit to a new project in design.
The Importance of Weekly Design Meetings /
How do you keep a team engaged? How do you make sure the team gets up to date with everything that’s being released? How often do the team members talk to each other face to face? Do they have enough support to finish their tasks or to pursue their growth?
That is where our weekly design and concept meetings come in! Our meetings are every Thursday, and that allows all members of the team to prepare a week’s worth of work and research for every meeting. The meeting is moderated by a team leader and they are responsible for creating a timeline and sheet with all submission requirements and deliverables, as well as keeping everyone on track with their tasks.
Looking back at how much we've explored and discovered during these meetings, we have no plans to give up on them. The team is excited, and if we were to go back and change anything, it would be to have organized ourselves sooner. The meetings help the team to communicate, collaborate and grow. If you're part of a team, I recommend you give it a try!
How Concept is Formed: Diagrams /
How do we come up with concepts for our projects? Find the diagrams below where we explain how concepts are formed and how each one of our unique projects arrived at it’s final design through extensive research, diagramming, and studies.
The above series of diagrams and presentation created by our design team showcases how we come up with concepts and ideas for our projects. Many projects start with concepts that relate to site, location, culture, or are a response to problems and issues. The designs then start to manifest through studies, diagrams, and research to arrive at a final design that the client agrees on.
After the design and concept stage, the project goes through multiple stages and different teams at NAB that work on the mechanics of any given project. There is great coordination between all departments such as structure, mechanical, HVAC, interior design, working drawings, and all team members to ensure smooth workflow and transition between members of every team. Eventually, the design for the project is complete in all aspects and is then sent to our construction supervision team to overlook all aspects of the project on site and in office to end up with an outstanding project for ultimate client satisfaction.




